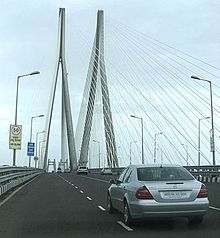It took a total of 2,57,00,000 man hours for completion and also weighs as much as 50,000 African elephants. A true engineering and architectural marvel.
The Bandra–Worli Sea Link is a cable-stayed bridge with pre-stressed concrete-steel viaducts on either side that links Bandra in the Western Suburbs of Mumbai with Worli in South Mumbai.[1] The bridge is a part of the proposed Western Freeway that will link the Western Suburbs to Nariman Point in Mumbai's main business district.
The sea-link reduces travel time between Bandra and Worli during peak hours from 60–90 minutes to 10 minutes.[10] As of October 2009, BWSL had an average daily traffic of around 37,500 vehicles.[11]The ₹16 billion (US$250 million) bridge was commissioned by the Maharashtra State Road Development Corporation(MSRDC), and built by the Hindustan Construction Company. The first four of the eight lanes of the bridge were opened to the public on 30 June 2009.[9] All eight lanes were opened on 24 March 2010.
History[edit]
Mahim Causeway was the only road connecting the western suburbs to Mumbai's central business district. This north-southwestern corridor became a bottleneck and was highly congested at peak hours. The Western Freeway project was proposed to span the entire western coastline of Mumbai to ease congestion. The Bandra–Worli Sea-Link, a bridge over Mahim Bay, was proposed as the first phase of this freeway system, offering an alternative route to the Mahim Causeway.
The Mujeeb Acharwala Bridge connects the intersection of the Western Express Highway and Swami Vivekanand Road in Bandra to the Khan Abdul Ghaffar Khan Road in Worli. From Worli Seaface, it connects to Mumbai's arterial Annie BesantRoad.
The project was commissioned by the Maharashtra State Road Development Corporation Limited (MSRDC). The contract for construction was awarded to the Hindustan Construction Company (HCC), with project management led by the UK offices of Dar Al-Handasah.[12]
The foundation stone was laid in 1999 by Bal Thackeray. The original plan estimated the cost at ₹6.6 billion (US$100 million) to be completed in five years.[13] But the project was subject to numerous public interest litigations, with the 5-year delay resulting in the cost escalating to ₹16 billion (US$250 million),[14] with the additional interest cost alone accounting for ₹7 billion (US$110 million).[13]
In 2009/2010 Bandra Worli Sealinks length of 5.75 km spans over water outruled Mahatma Gandhi Setu with 5.575 km spans over water.
Geology[edit]
Surveys of the seabed under the planned route were conducted before the bridge design commenced. The marine geology underneath the bridge consists of basalts, volcanic tuffs and breccias with some intertrappean deposits. These are overlain by completely weathered rocks and residual soil. The strength of these rocks range from extremely weak to extremely strong and their conditions range from highly weathered and fractured, to fresh, massive and intact. The weathered rock beds are further overlain by transported soil, calcareous sandstone and thin bed of coarse grained conglomerate. The top of these strata are overlain by marine soil layer up to 9m thick consisting of dark brown clay silt with some fine sand overlying weathered, dark brown basaltic boulders embedded in the silt.
Design[edit]
BWSL was designed as the first cable-stayed bridge to be constructed in open seas in India. Due to the underlying geology, the pylons have a complex geometry and the main span over the Bandra channel is one of the longest spans of concrete deck attempted. Balancing these engineering complexities with the aesthetics of the bridge presented significant challenges for the project.
The superstructure of the viaducts were the heaviest precast segments to be built in India. They were built using a span-by-span method using overhead gantry through a series of vertical and horizontal curves.
The 20,000 tonne Bandra-end span of the bridge deck is supported by stay cables within a very close tolerance of deviations in plan and elevation.[15]
The Bandra–Worli Sea Link was the first infrastructure project in Mumbai to use seismic arresters. These will enable it to withstand earthquakes measuring up to 7.0 on the Richter scale.[16]
Foundation and substructure[edit]
The construction of the bridge's structure presented major engineering challenges. These included the highly variable geotechnical conditions due to the underlying marine geology of the seabed. At times, even for plan area of a single pile had a highly uneven foundation bed. Further complications included the presence of a variable intertidal zone, with parts of the foundation bed exposed in low tide and submerged in high tide.
The foundations for the BWSL's cable-stayed bridges consist of 120 reinforced concrete piles of 2,000 millimetres (6.6 ft) diameter. Those for the viaducts consist of 484 piles of 1,500 millimetres (4.9 ft). These 604 piles were driven between 6m and 34m into the substrate in geotechnical conditions that varied from highly weathered volcanic material to massive high strength rocks.
Pylon tower[edit]
The largest pylons for the bridge consist of diamond shaped 128 metres (420 ft) high concrete tower featuring flaring lower legs, converging upper legs, a unified tower head housing the stays and a continuously varying cross section along the height of tower.
The bridge's pylon towers gradually decrease in cross-section with height. They have horizontal grooves every 3m in height, which permitted inserts. Vertical grooves in the circular sections require special form liners, as well as require attention for de-shuttering. The tower legs are inclined in two directions, which presented challenges in alignment and climbing of soldiers. Construction joints were permitted at 3m intervals only.
To build the pylons, Doka of Austria was commissioned to build a custom automatic climbing shutter formwork system, based on their SKE-100 automatic climbing shutter system. This was fabricated on site and employed to execute all tower leg lifts below deck level.
Pre-cast yard[edit]
The pre-cast yard was located on reclaimed land. The yard catered to casting, storing and handling of 2342 concrete-steel pre-castsegments for the project. The storage capacity requirement of the yard was about 470 precast segments. As the area available was limited, the segments were stored in stacks of up to three layers.










Post a Comment